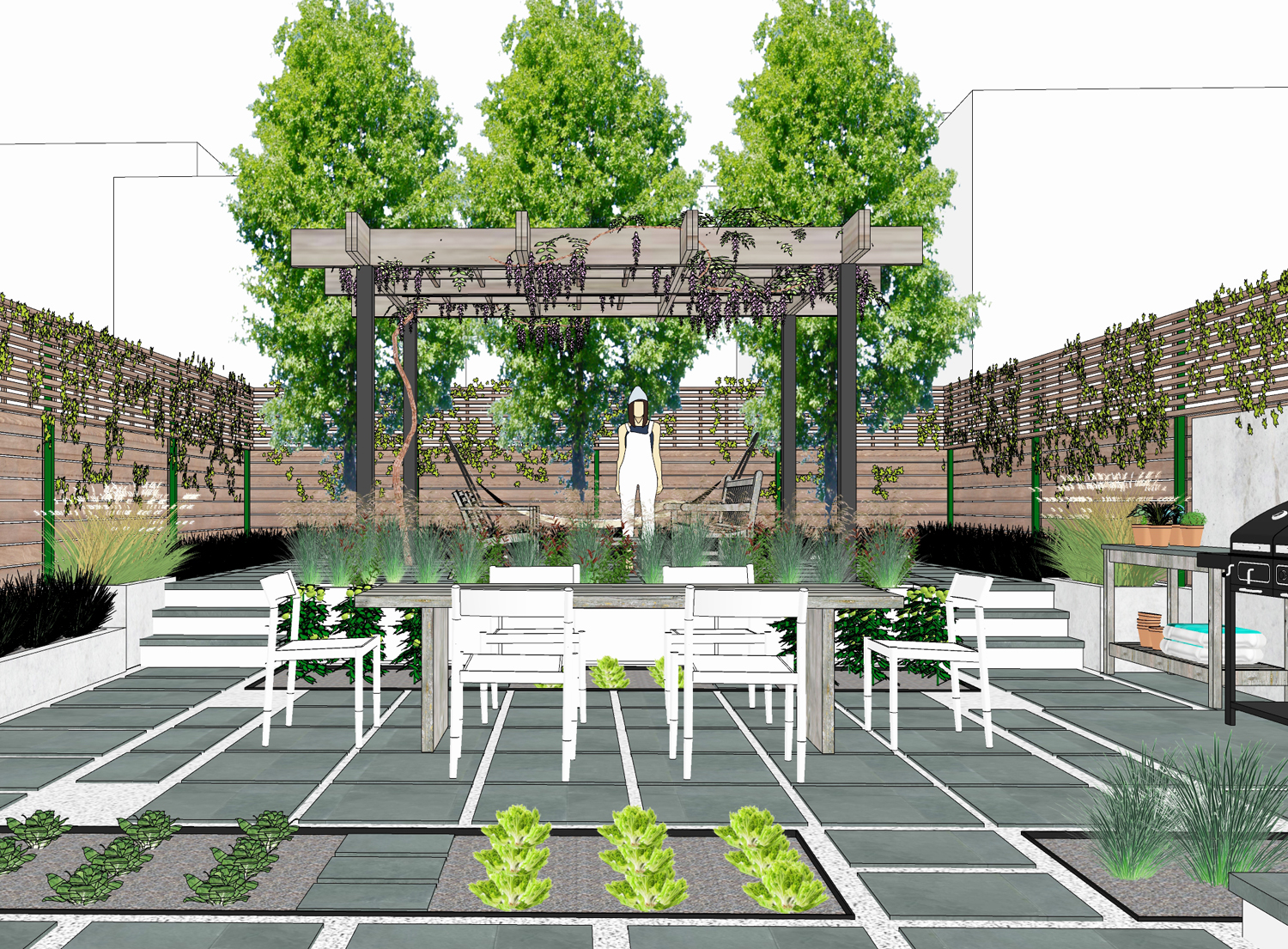PRELIMINARY AND SCHEMATIC DESIGN PHASES
PRELIMINARY AND SCHEMATIC DESIGN PHASES

During this phase, we discuss your wants and needs, encourage brainstorming, jointly explore the possibilities, make suggestions and often surprise our clients. We are a small boutique studio, so you work directly with the principal architect.
We believe it's important to budget adequate time for exploring options and possibilities during this phase, as it is the basis for everything that follows. Through this phase, during ongoing interactions with you, we:
Explore options for layouts and floor plans
Develop architectural and interior design concepts
Produce 3D models and 3D images to better understand the design
Create materials and mood boards
Adjust design concepts to costs and budget
Review compliance with building codes and zoning requirements
Solidify and further develop the preferred options
Explore heating and cooling options
Coordinate the structural design
Develop a preliminary design for millwork (kitchen, closets, etc)


