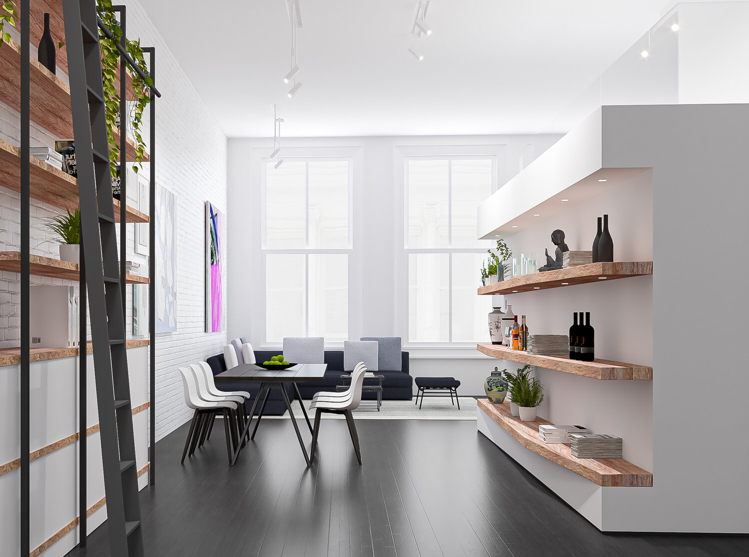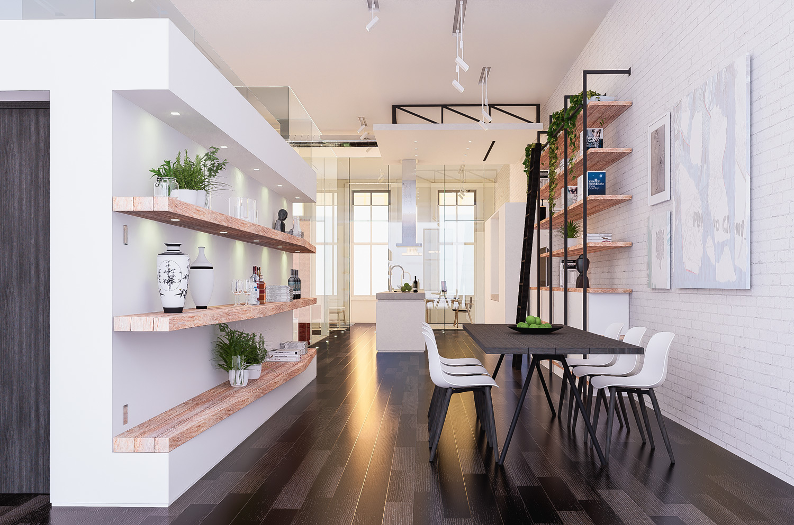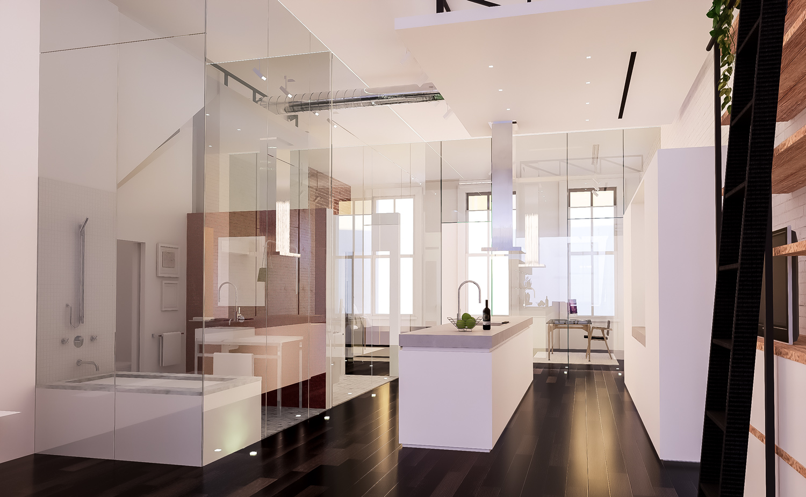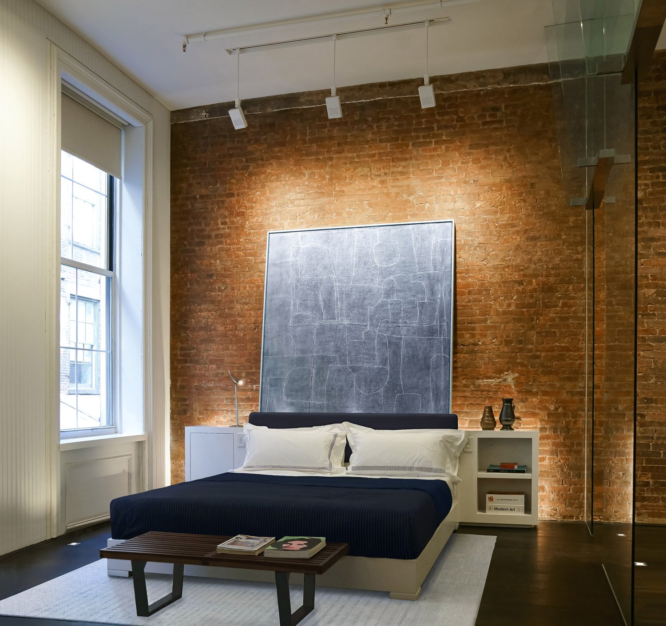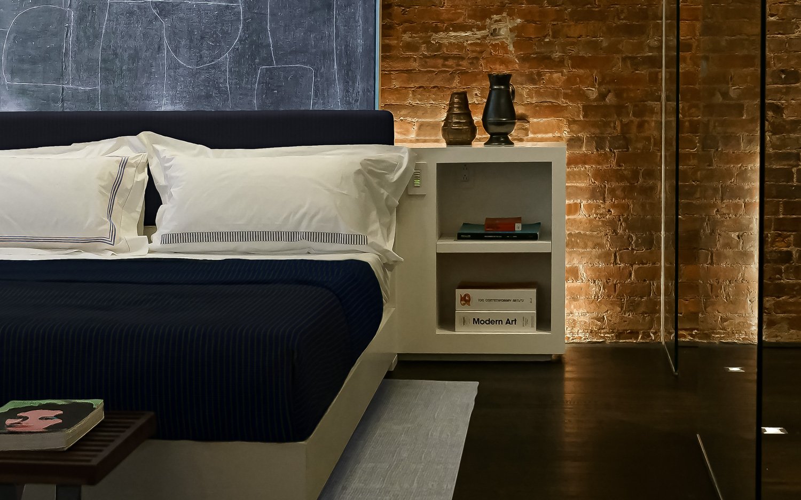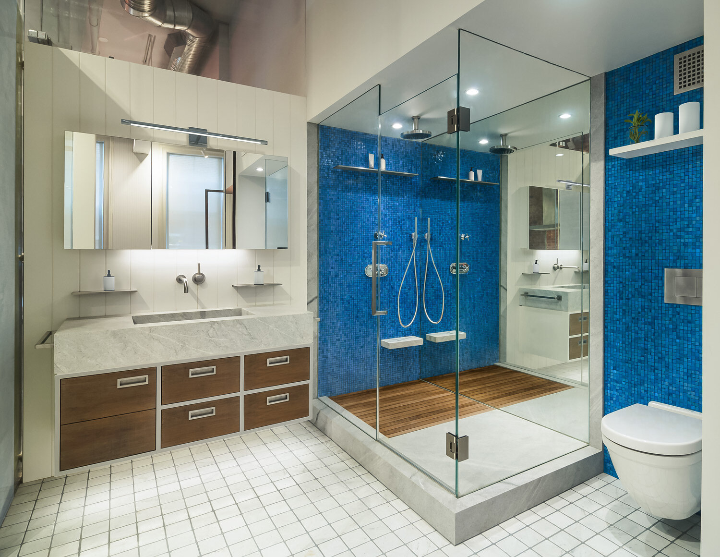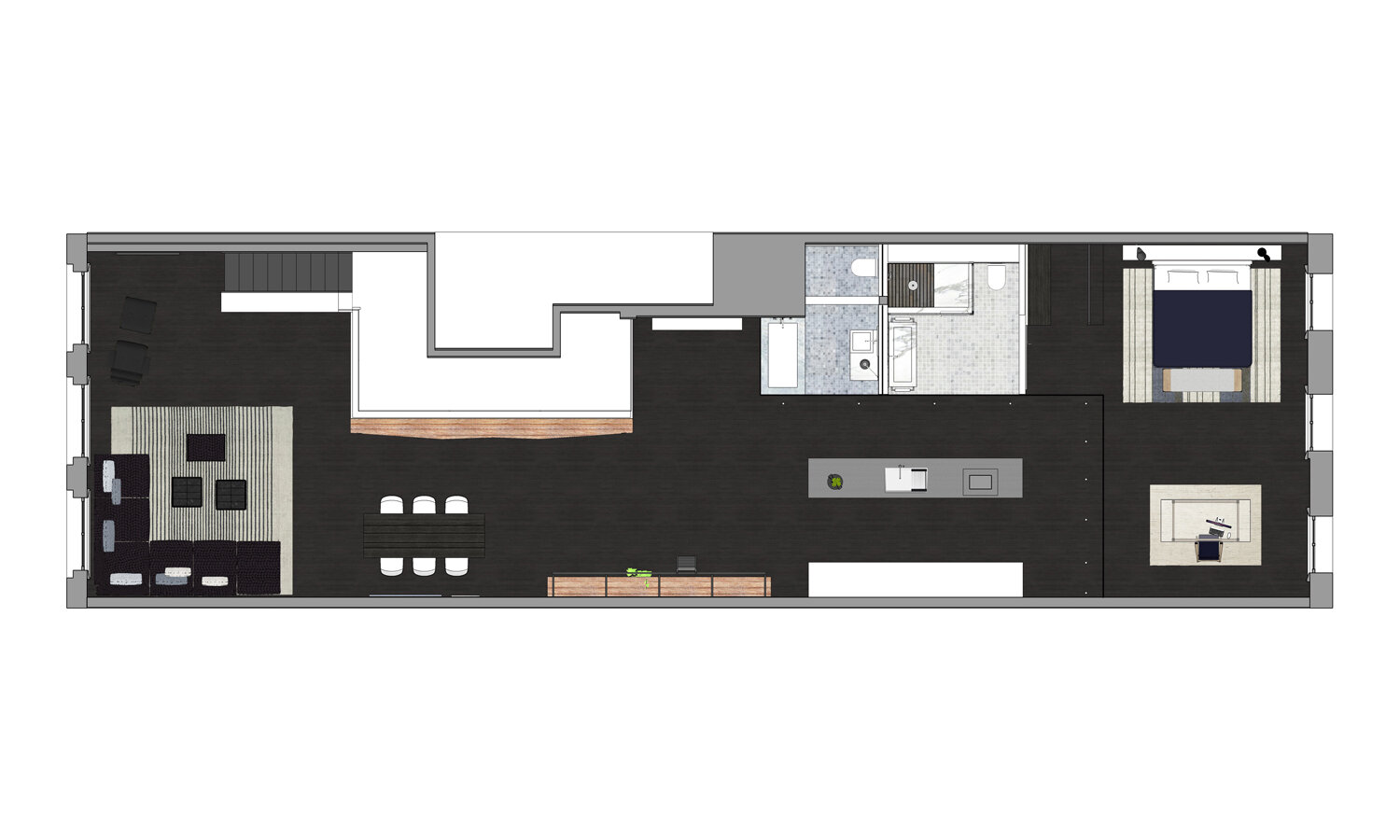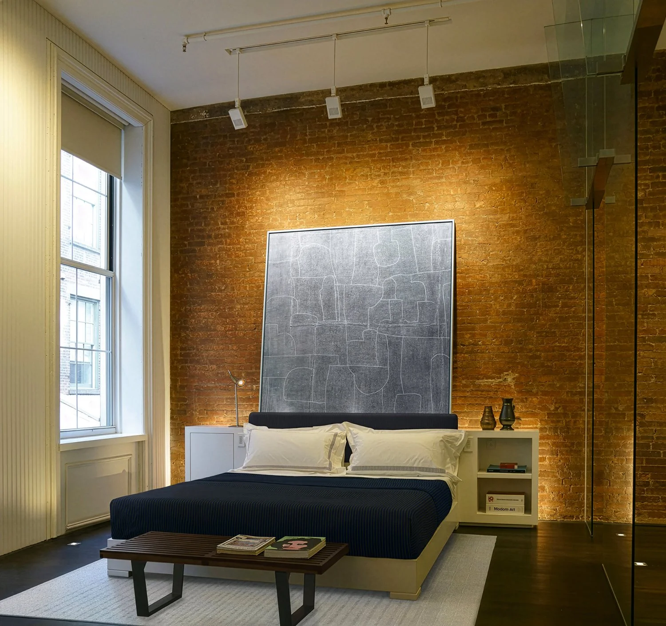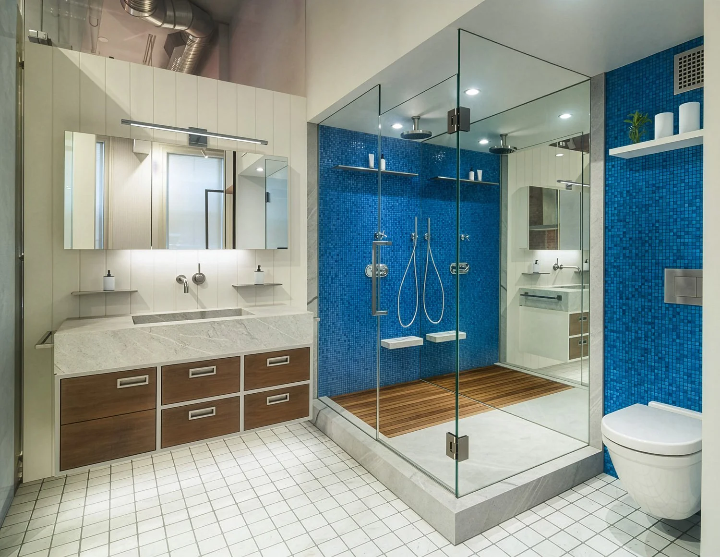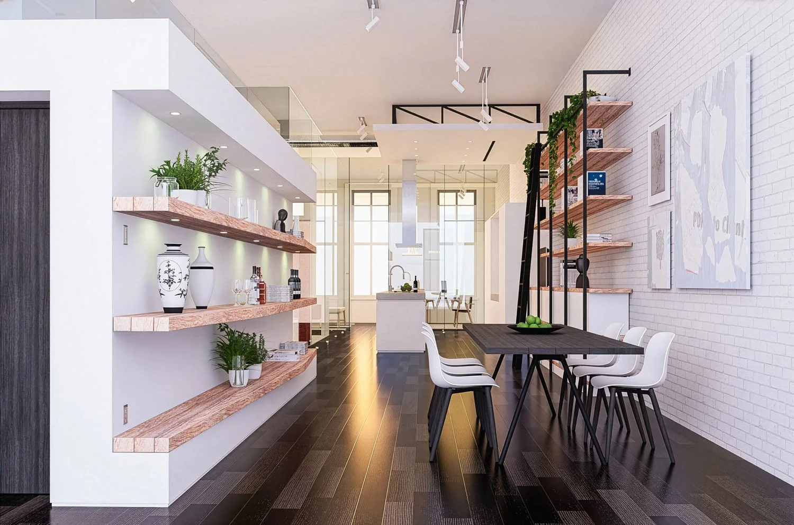The client, a single user of the residence, wanted a feeling of openness and transparency, and ample display and shelving options for his large collection of art and artifacts from his world travels. The loft was gutted except for existing glass partitions and the kitchen unit/island. The two existing bedrooms were turned into one larger, door-less bedroom, with a desk located opposite the king-size bed. At strategic locations, reclaimed-wood panels and grass-cloth paper allow privacy for the guest and master bathrooms.
A new overall LED lighting system includes ceiling recessed, track, floor and concealed fixtures. The lighting, heating and cooling, window shades and sound system are all controlled wirelessly. A suspended acoustic ceiling was installed over the entire space, and interior windows were added to block street noise. The floor finishes were removed, and the wood floor below was exposed, repaired, sanded and refinished.
